







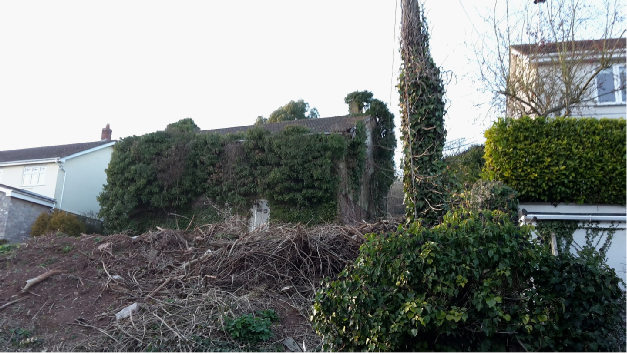
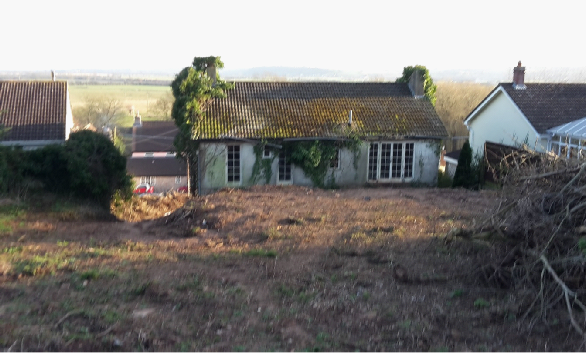
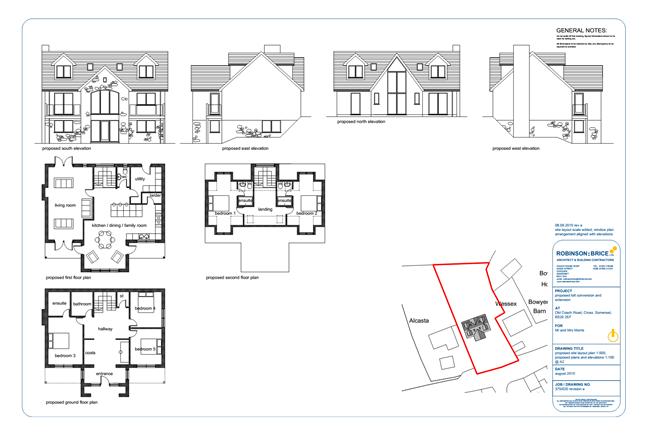
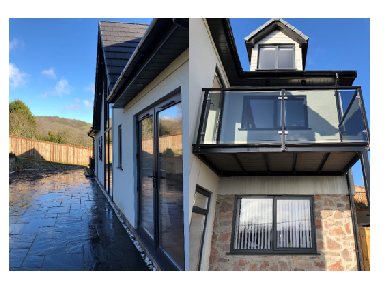
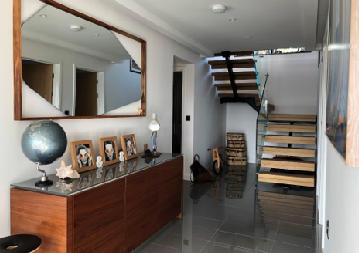
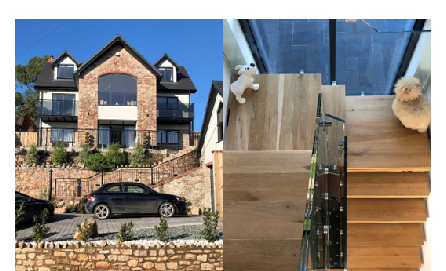
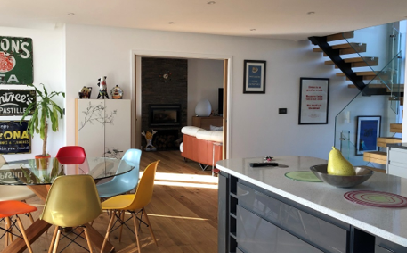
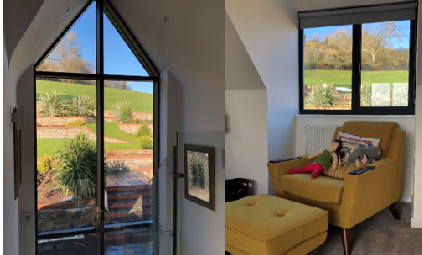

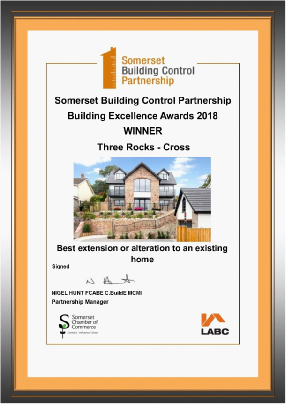
This project was with a builder/developer, who purchased the derelict partially built bungalow which was found to be never completed with Building Control back in the 1970s. We undertook to utilise the existing structure and build on up to maximise the sloping site with fantastic views to the front and rear of the property. It was designed as a upside down house with guest and children’s bedrooms on ground floor off the main entrance hall. Then at first floor all the living rooms were interconnected to maximise floor space and views out of the property. The large central gable has a feature window within the main family space with access out onto balconies either side of the property.
At second floor there are two large bedrooms which are both dual aspect and one central bathroom. Externally there was extensive landscaping and the construction of a double garage with a room over which the current owners use as a gym.
The style of the property ties in the old and the new. We utilised the existing stone façade and repointed it and extended it up through the central gable. The dark grey aluminium doors and windows match with steel work for the balconies and the use of glass balustrading runs internally and externally to maximise the views.
As the architect for this project I was nominated for the Best Extension or alteration to an existing home, by Somerset Building Control. We won this category, which was the most contested category at the Somerset Building Control Event in 2019.
Case Study :Cross
Images below are before, from the street front and the rear